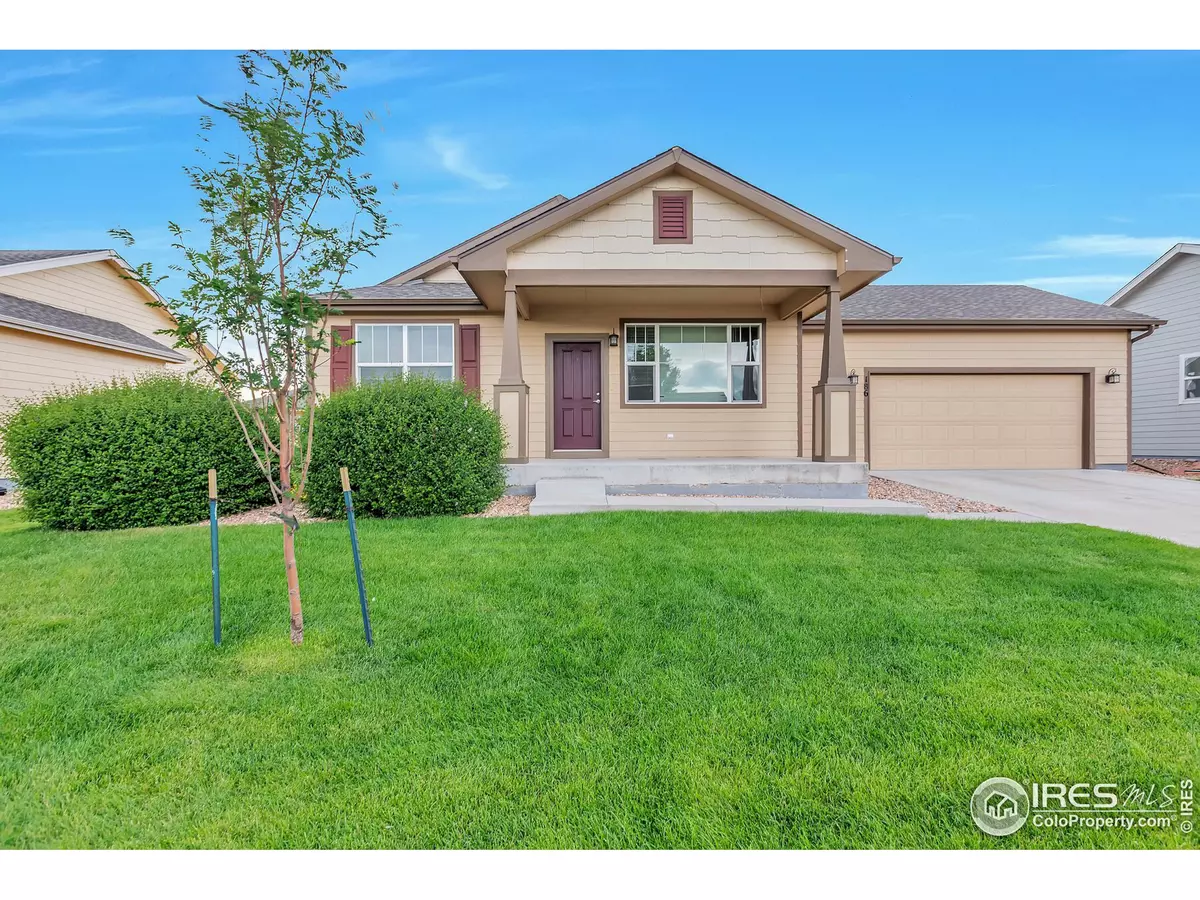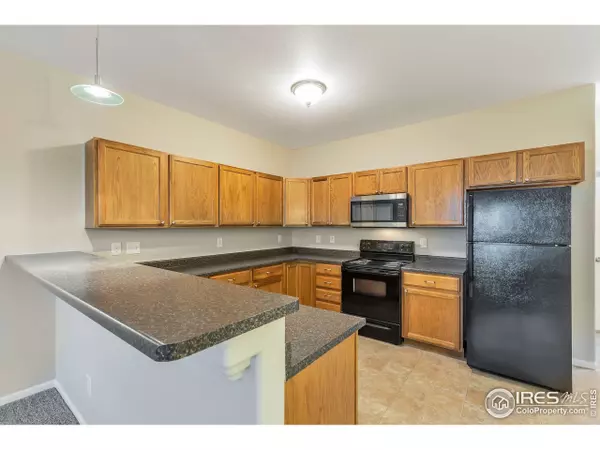$337,900
$337,900
For more information regarding the value of a property, please contact us for a free consultation.
3 Beds
2 Baths
1,317 SqFt
SOLD DATE : 07/23/2019
Key Details
Sold Price $337,900
Property Type Single Family Home
Sub Type Residential-Detached
Listing Status Sold
Purchase Type For Sale
Square Footage 1,317 sqft
Subdivision Firestone Villas
MLS Listing ID 885845
Sold Date 07/23/19
Style Ranch
Bedrooms 3
Full Baths 2
HOA Y/N false
Abv Grd Liv Area 1,317
Year Built 2010
Annual Tax Amount $1,817
Lot Size 7,405 Sqft
Acres 0.17
Property Sub-Type Residential-Detached
Source IRES MLS
Property Description
Don't miss the most popular floor plan in the neighborhood! Open style floor plan where the kitchen, living and dining area flow effortlessly together. Yet still accommodates bedrooms with some privacy. The perfect amount of space. Brand new carpet and interior paint, feels clean and crisp and like new!! This subdivision is close to trails and all the amenities one would need near by!
Location
State CO
County Weld
Area Greeley/Weld
Zoning PUD
Rooms
Basement Crawl Space
Primary Bedroom Level Main
Master Bedroom 12x15
Bedroom 2 Main 12x10
Bedroom 3 Main 11x10
Dining Room Laminate Floor
Kitchen Laminate Floor
Interior
Interior Features Eat-in Kitchen, Open Floorplan, Walk-In Closet(s)
Heating Forced Air
Cooling Central Air
Window Features Double Pane Windows
Appliance Electric Range/Oven, Dishwasher, Refrigerator, Washer, Dryer, Microwave
Laundry Main Level
Exterior
Garage Spaces 2.0
Utilities Available Natural Gas Available, Electricity Available
Roof Type Composition
Porch Patio
Building
Lot Description Lawn Sprinkler System
Story 1
Sewer District Sewer
Water City Water, Town Of Firestone
Level or Stories One
Structure Type Wood/Frame
New Construction false
Schools
Elementary Schools Legacy
Middle Schools Coal Ridge
High Schools Frederick
School District St Vrain Dist Re 1J
Others
Senior Community false
Tax ID R4921507
SqFt Source Assessor
Special Listing Condition Private Owner
Read Less Info
Want to know what your home might be worth? Contact us for a FREE valuation!

Our team is ready to help you sell your home for the highest possible price ASAP

Bought with WK Real Estate
GET MORE INFORMATION







